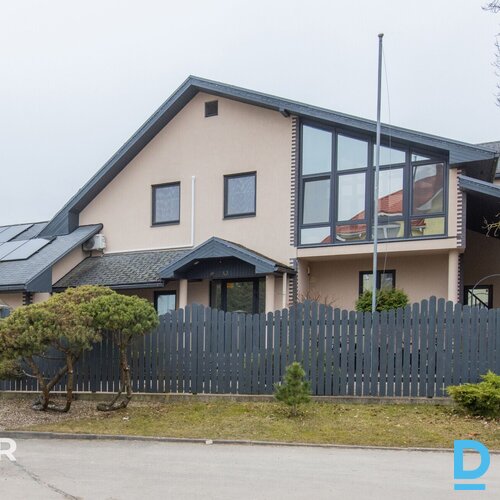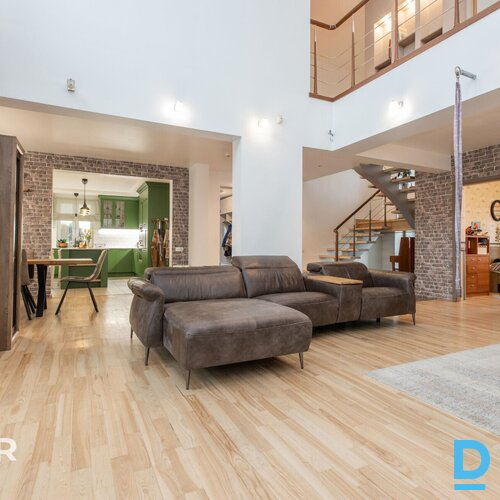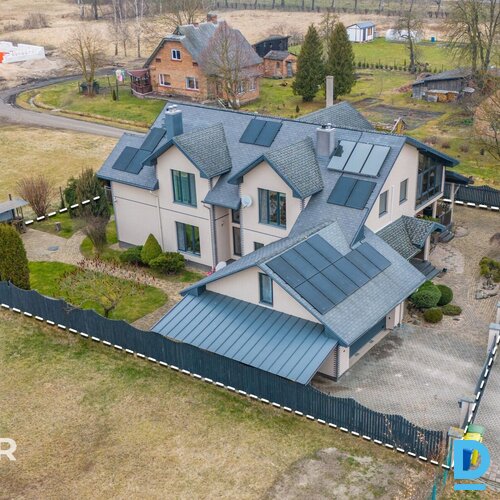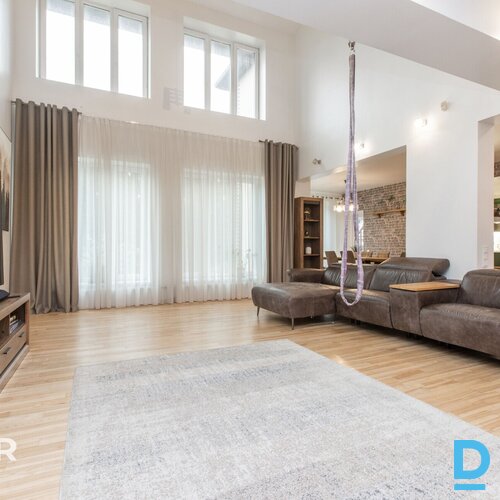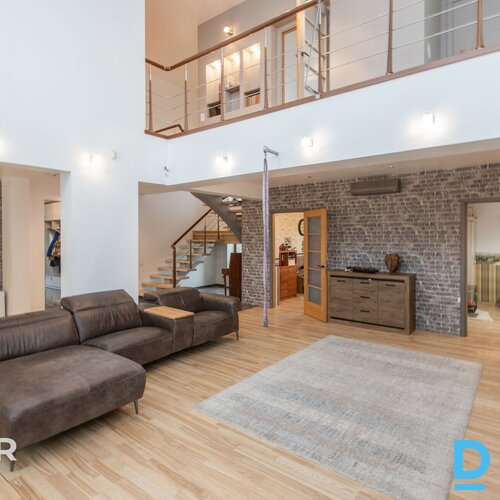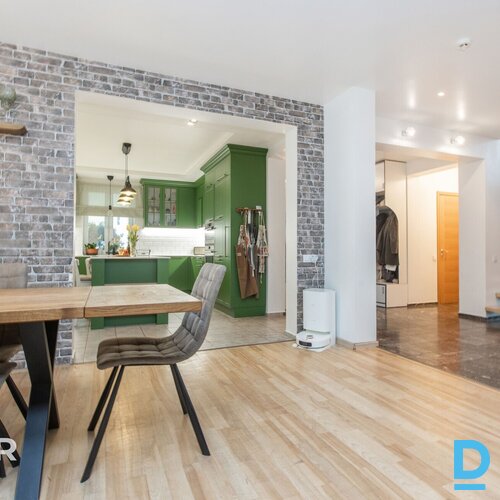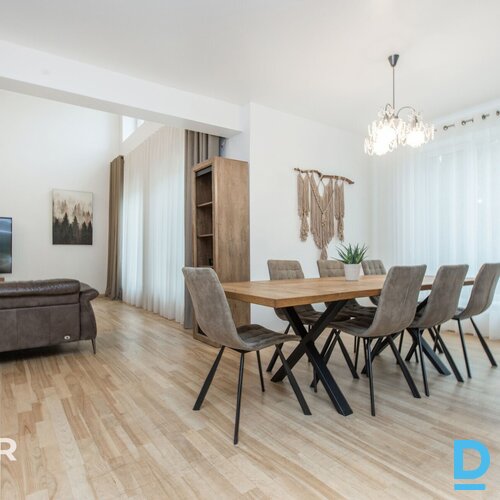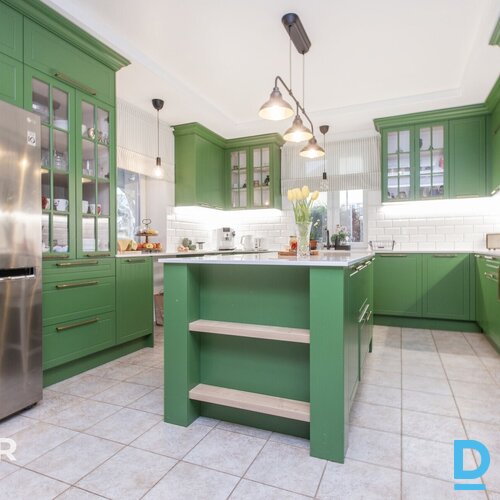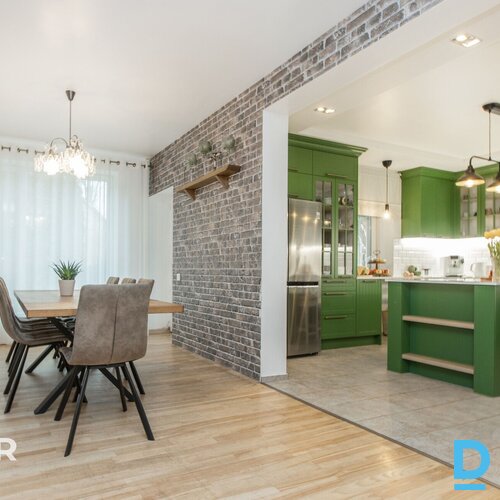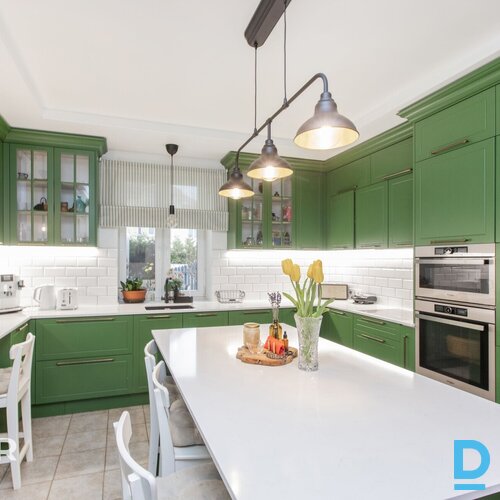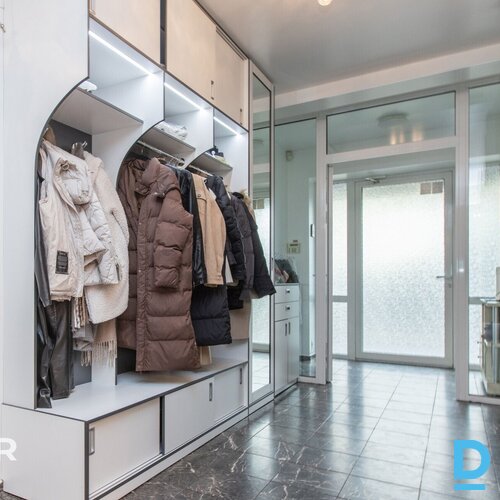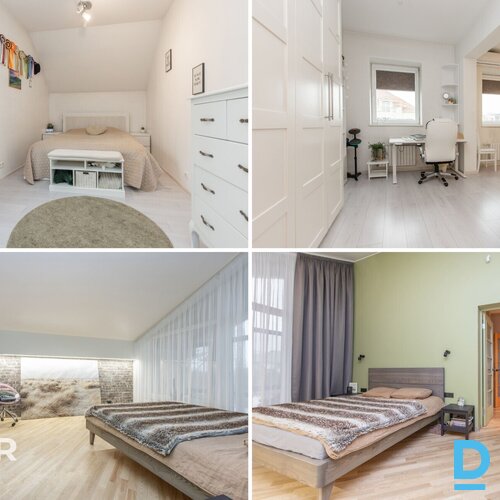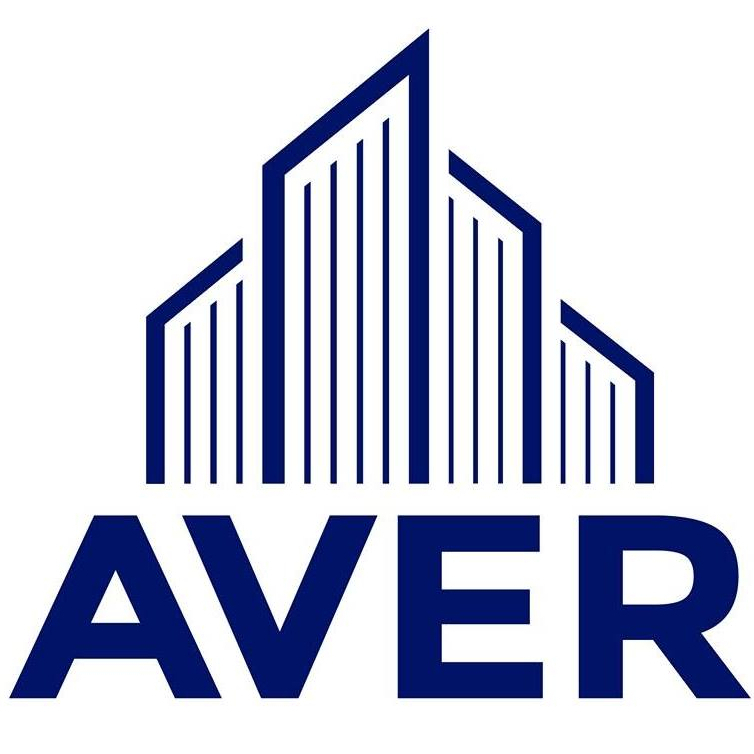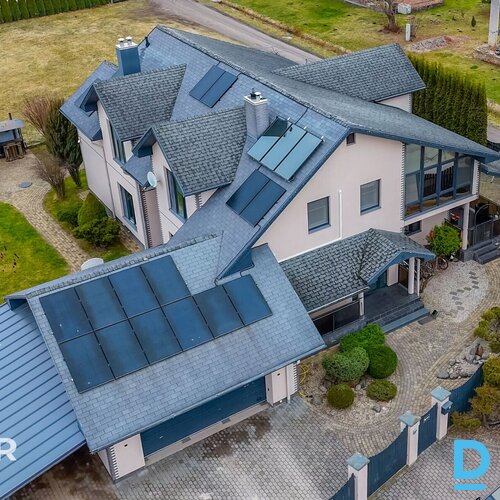
| Phone: | |
|---|---|
| E-mail: | |
| Location | Jelgava |
There are places that you simply feel with your heart – and this is one of them.
260 000.00 €
|
Land area, m2
985
|
Rooms
7
|
|
Floors
2
|
Area, m2
246
|
|
Cadastre number
09000090182
|
|
|
Heating
|
|
|
There are places that you simply feel with your heart – and this is one of them. Elegance, coziness, and thoughtful comfort come together here with a warmth that fills every corner. The walls hold the laughter of children, mornings begin with sunlight dancing through the windows, and the home's aura embraces you with a sense of peace. This is not just a house – it’s a feeling of home that welcomes you and never lets go. If you're looking for a place where quality and soul are equally important, then this is a home you can’t help but fall in love with. Elegant two-story family house with a landscaped plot in a quiet private residential area. Construction of the building began in 2005, the building was put into operation in 2007. Brick walls with 100 mm white foam insulation. Reinforced concrete foundations with 50 mm blue foam insulation. Reinforced concrete interfloor ceilings. Bitumen boards are used for the roof covering, the roof is insulated with 300 mm eco-wool. A gas boiler and a boiler for storing hot water are used for heating the house. The kitchen and bathrooms are equipped with heated floors. A quartz air purification system, 4 air conditioners. Water is obtained from a 33-meter deep well, filters for water softening. Connection to the city sewerage system. Solar panels were installed 3 years ago - 3 of them are intended for heating the second boiler, while the rest provide electricity. A 3-phase 32A electricity connection has been created. The house is equipped with a security system and video surveillance, a contract has been concluded with SIA KOBLENZ. Fire safety sensors. Utility payments in winter ~ 450 EUR/month. , in summer ~ 80 EUR/month. Real estate tax 200 EUR/year. Click "view" in the contacts section to take a virtual tour of the house (3D tour). Description of the first floor layout: - living room with dining room and kitchen; - 2 isolated rooms; - toilet with bidet; - laundry room; - boiler room; - hallway, vestibule; - terrace with awning; - garage with automatic gates; - carport. Description of the second floor layout: - 5 isolated rooms; - bathroom with toilet and bidet; - hallway; - glazed loggia. Beautiful, well-maintained yard with greenery and a well-groomed lawn. Fencing with automatic gate. Paved driveway and backyard. A gazebo with an outdoor fireplace is available, as well as a sauna with a small room. 200 meters away there is a Maxima supermarket, a pharmacy and parcel machines, a little further Lidl. A public transport stop is a 7-minute walk away. The city center is only a 5-minute drive away. Call, write (SMS, Whatsapp, E-mail) to find out more information. |
|
Ad No.: 859600
Created: 17.03.2025 / 0:00
Number of visits: 54 Today: 3Updated: 30.04.2025 / 0:02

